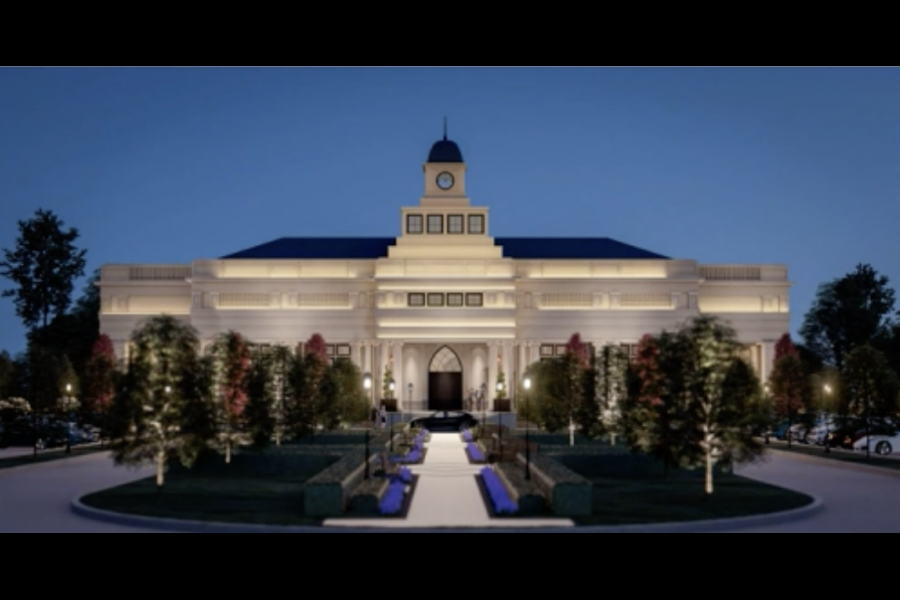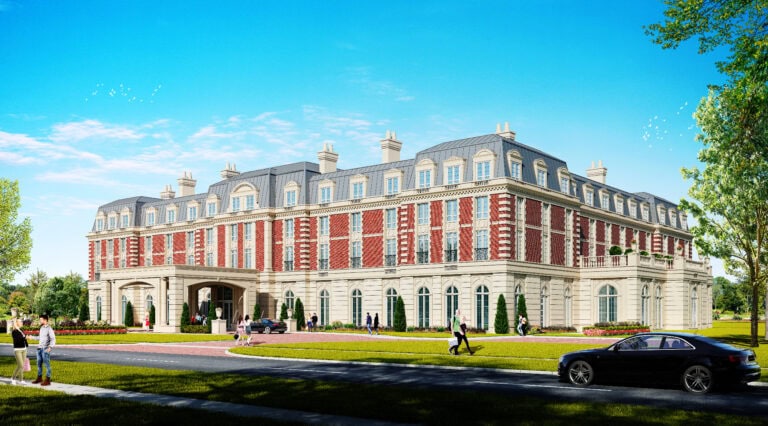The proposed structure for the new Stone Eagle Winery will cost around $40 million and be one of the tallest wineries around, thanks to a 10-metre centre cupola.
The facility, to be built on Niagara Stone Road near Niven Road, “will create 100 jobs within the town,” planner Mary Lou Tanner of NPG Solutions told town councillors during a committee of the whole planning meeting on Monday.
The high-end operation will be owned by the co-proprietors of Two Sisters Estate Winery, Angela Marotta and Melissa Marotta-Paolicelli.
It is intended to build on the Stone Eagle brand introduced at Two Sisters 10 years ago.
“That started back in 2012 with a very small production of Stone Eagle and in many ways it was an experiment,” said Dieter Unruh, sommelier magister at Two Sisters.
The winery aims “to really push the envelope of what it’s possible to create in Niagara, taking everything to the highest possible level and making the best possible wine,” he said.
“The result is a wine that has proved to be incredibly successful, very well received by our customers and, frankly, incredibly popular.”
Unruh said excellence is the driving goal behind the new winery.
“It is going to be ultra-premium, super-premium — that most exclusive category of wine,” he said.
“The idea of this winery is to really follow through on that and create an operation that’s going to create something really special for the Stone Eagle brand but, really, for the entire area.”
The facility will include a restaurant and Coun. Wendy Cheropita wondered if the restaurant would be open to the public.
Marotta confirmed it would be and that the venue also would host events.
Coun. Gary Burroughs was concerned with the proposed sewage connection. According to town planner Josh Salisbury, the current plan, although not finalized, is for a sewage connection to be made on Niven Road.
Burroughts noted the the sewage system on Niagara Stone Road “was built to take substantial flows.”
“Many of the wineries in the rural area (are) trucking their winery waste directly to the (sewage treatment) plant,” he said.
“I’m wondering if that’s your plan or whether you intend to put winery waste through our municipal system?”
Tanner said the winery had been advised to connect to the local system and not the regional system on Highway 55. She stated the winery would not be pumping its wine-making waste through the sewer but would truck it out to the plant.
The winery will sit on about 40 acres and, after a question from Coun. Erwin Wiens, Tanner assured council that more than 30 acres were already planted with grape vines.
Salisbury noted the application seeks a much greater area be set aside for secondary uses than is permitted under town bylaws.
Generally, a single secondary use area should not exceed 139.3 square metres and be capped at 400 square metres, he said.
Stone Eagle is requesting an amendment that would allow more than 1,600 square metres for items such as a kitchen, wine-tasting area, the restaurant and a covered terrace.
Tanner justified the total coverage of secondary uses by comparing Stone Eagle to other nearby wineries.
“The average percentage for secondary uses that we sampled — and it was a random sample— was 2.15 per cent of the (total property size),” Tanner said.
She said Stone Eagle’s intended coverage is 1.04 per cent for secondary uses.
“I see that there’s certainly a precedent there,” Coun. Norm Arsenault responded.
Lord Mayor Betty Disero questioned Tanner on the proposed height of the building.
With its 10-metre cupola, the building rises 22 metres, higher than all the other wineries in the area.
The building without the cupola is nearly 12 metres, Tanner said.
For reference, nearby Stratus is 10.67 metres and Jackson-Triggs is 12 metres tall.
The tallest nearby building is the Garrison commercial centre, which reaches 15.22 metres, she said.
Architect Bill Hicks said the plan was not to do something modern.
“We’ve been cognizant of the fact that it’s sitting in the area adjacent to Garrison Village. Certainly, that’s a heritage-influenced development,”he said.
“We’re not trying to copy any particular type of heritage building within that area but we did think it was appropriate to do something that was more traditional in character.”
He said the area around the building will be heavily landscaped, and lined with trees and other greenery.
Disero was also concerned with the proximity of commercial trucks driving near homes on Perez Street and in the Village, noting the truck entrance is currently planned to be adjacent to Perez.
“My concern is that the poor house on the corner there is going to have trucks going in and out all day,” Disero said.
“Is there any way you can, I don’t know, push it down a little bit? Like, 10 feet? 20 feet?”
Tanner said she would be sure to follow up on that concern and was working with businesses in the Village to figure out where the best spot for a commercial entrance would be.
Town staff will prepare a report on the application and present it to council at a future date.











