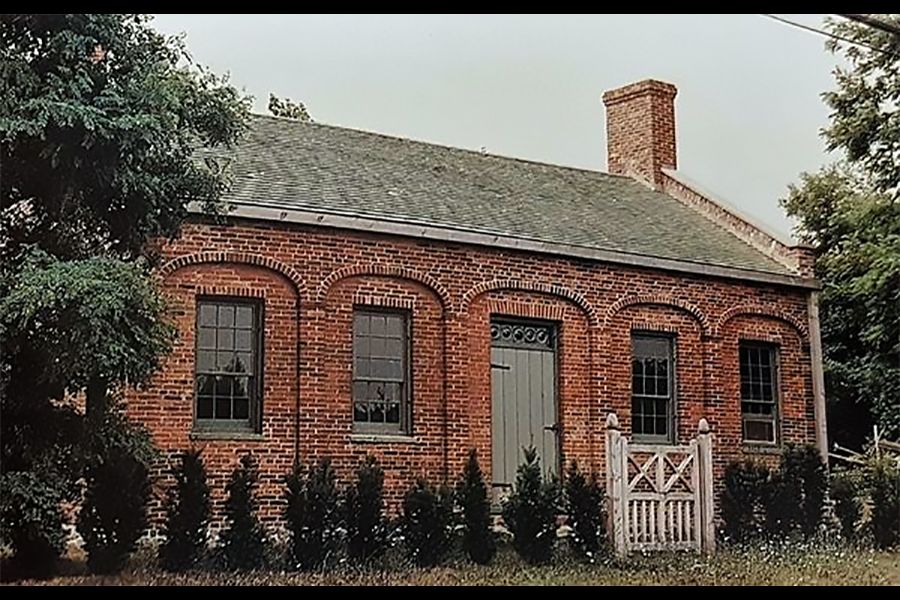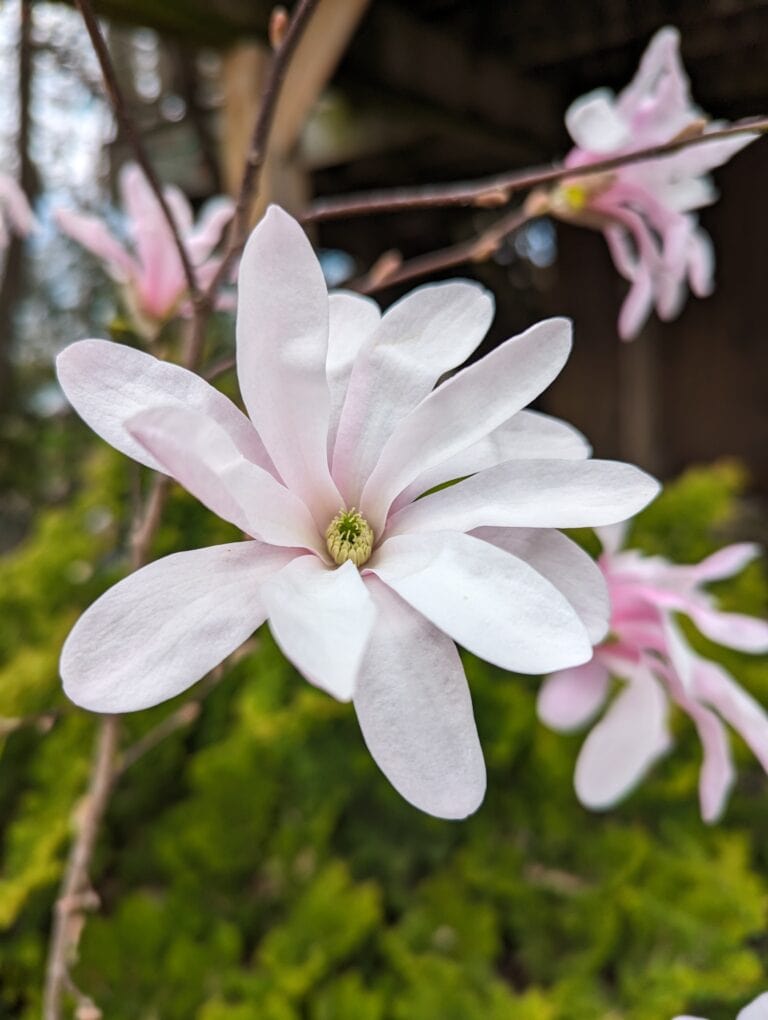During the rebuilding phase immediately after the War of 1812, a new architectural expression captured the attention of the monied folks here in Canada.
This style was buoyed by the public fascination with all things Roman, borrowing liberally from American Early Classical Revival buildings and the British school developed after the publication of “Works in Architecture” by Robert and James Adam.
During the first decade of the style’s popularity, the most typical expression can be seen by viewing the Breakenridge-Hawley House (ca. 1819) at the corner of Mississagua and Williams or the Clench House (ca. 1816) at 234 Johnson St.
Both of these houses are clad in clapboard and retain the symmetrical rules of the older Georgian style, but are visually lighter and more refined than the Georgian.
They are appointed with Roman architectural orders, forms and decorative details. Each of these houses sport a prominent central entrance that incorporates sidelights and elliptical fan-shaped transom light making an impressive statement.
However, it is not the “typical” examples I’d like us to visit this week. Rather, it is a Neo-classical interpretation, which is largely unique to Niagara.
No one knows who put pen to paper in the development of this interpretation. It could have been a local architect, talented amateur or creative craftsman; whoever it was, their name has been lost to time. Luckily, some of their work still survives here in Niagara-on-the-Lake.
At first glance, these houses constructed of brick are distinctly different than those mentioned above. The main facade is broken into sections by graceful elliptical arcades constructed of bricks set proud of the primary wall field.
In considering the arcades, I am strongly reminded of the Colosseum in Rome and the aqueducts that criss-crossed the Roman Empire.
But, as one looks closer, the relationship between this expression and the common Neo-classical begins to emerge.
Consider the main entry statements on the McDougal House at 165 Queen St. and the Steward-McLeod House at 42 Prideaux St. These entry ways in form, decorative elements and artistic tracery of the glazing in the sidelights and elliptical transom window firmly proclaim familial Neo-classical treatment.
More subtle is the treatment of the pilasters. Here, the designer chose to recall (for reasons I suspect were associated with the basic brick shape) the simple, uncomplicated form of the Tuscan column while the more typical period examples display pilasters referencing the Roman iteration of Ionic column form. Still, there is a continuity of design expression that establishes the stylistic relationship.
It is likely that our unknown talent had a direct hand in the design of the 1817 Court House (see: Arch-i-text Sept 1, 2021). Images of this building, taken prior to it being demolished circa 1921, clearly show a brick building with elliptical arcade treatment on two of the facades.
This brings us to one of the hidden gems of our shared built heritage: The Cameron House. Located near the south end of King Street at #708, just past Cottage, its construction was contemporaneous with and its design stylistically consistent to the Court House next door.
Although today this small, single-storey dwelling is largely hidden from view by tall hedges, its parapet end walls (as on the McDougal House) and the facade’s elliptical arcade can still be discerned without impinging on the owners’ privacy.
So, not only does Niagara-on-the-Lake count among its surviving built heritage what is likely the greatest concentration of Neo-classical houses in Ontario (and probably the country), but that inventory contains several examples of this unique interpretation.
It’s something we can all celebrate.











